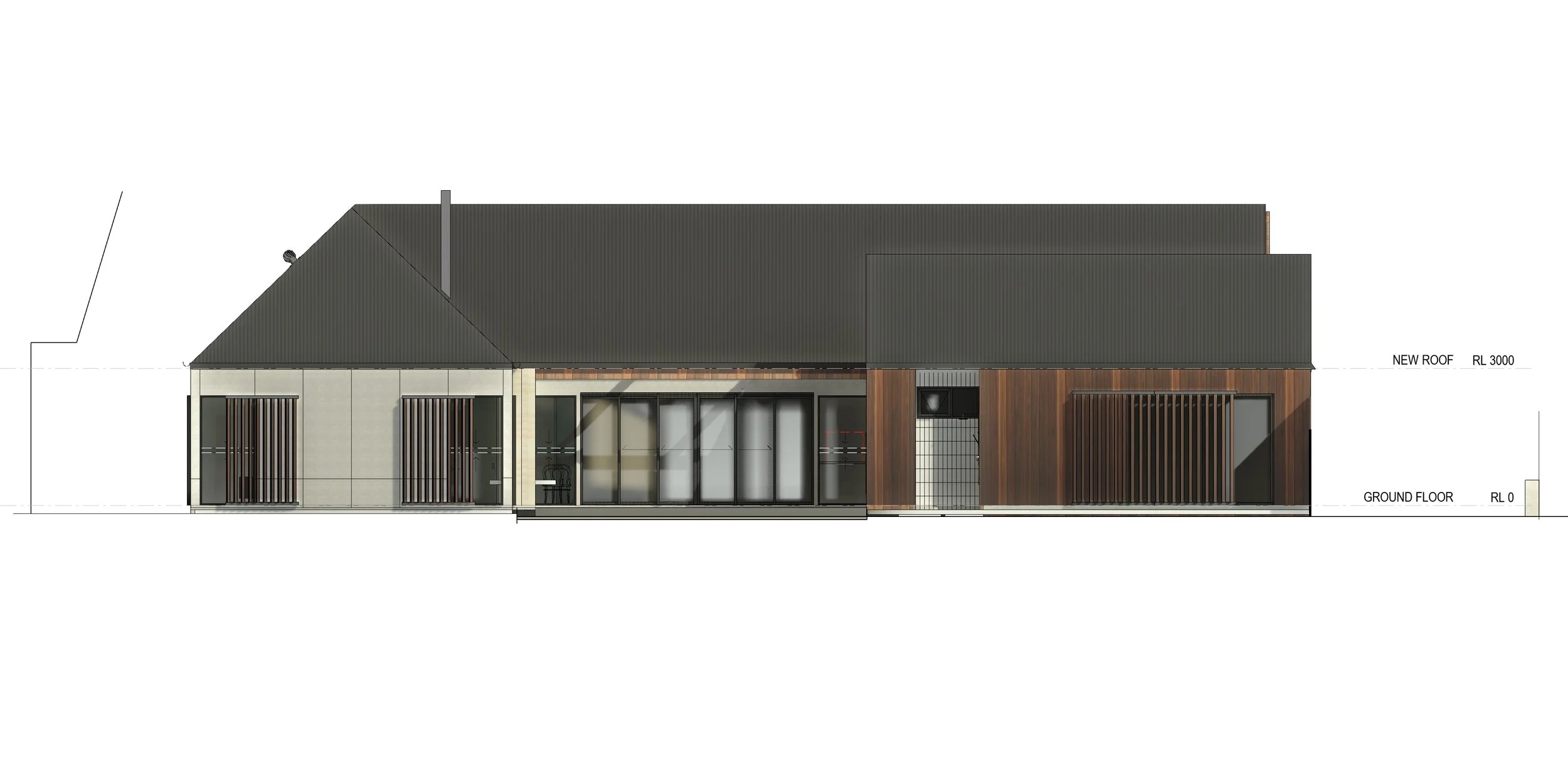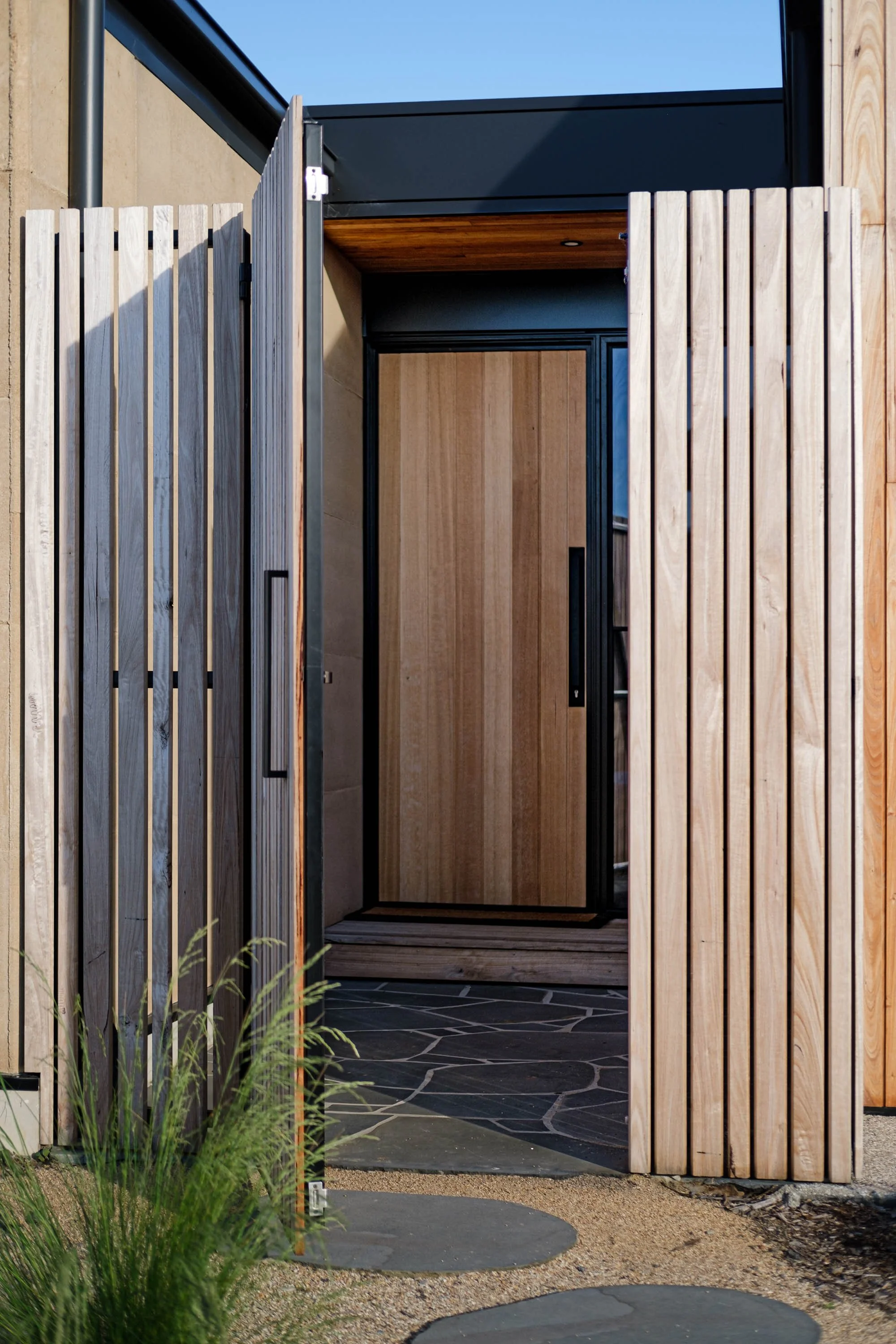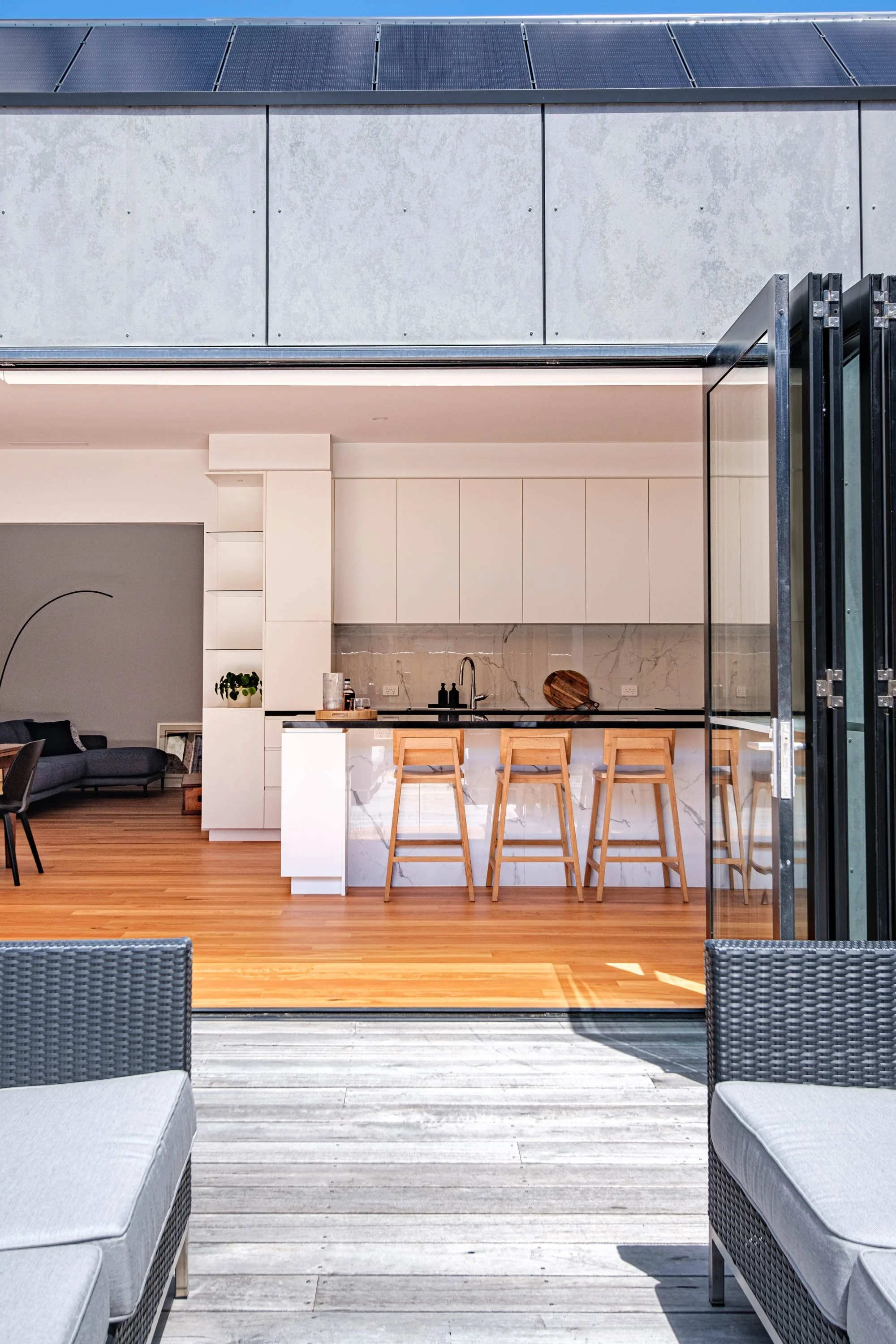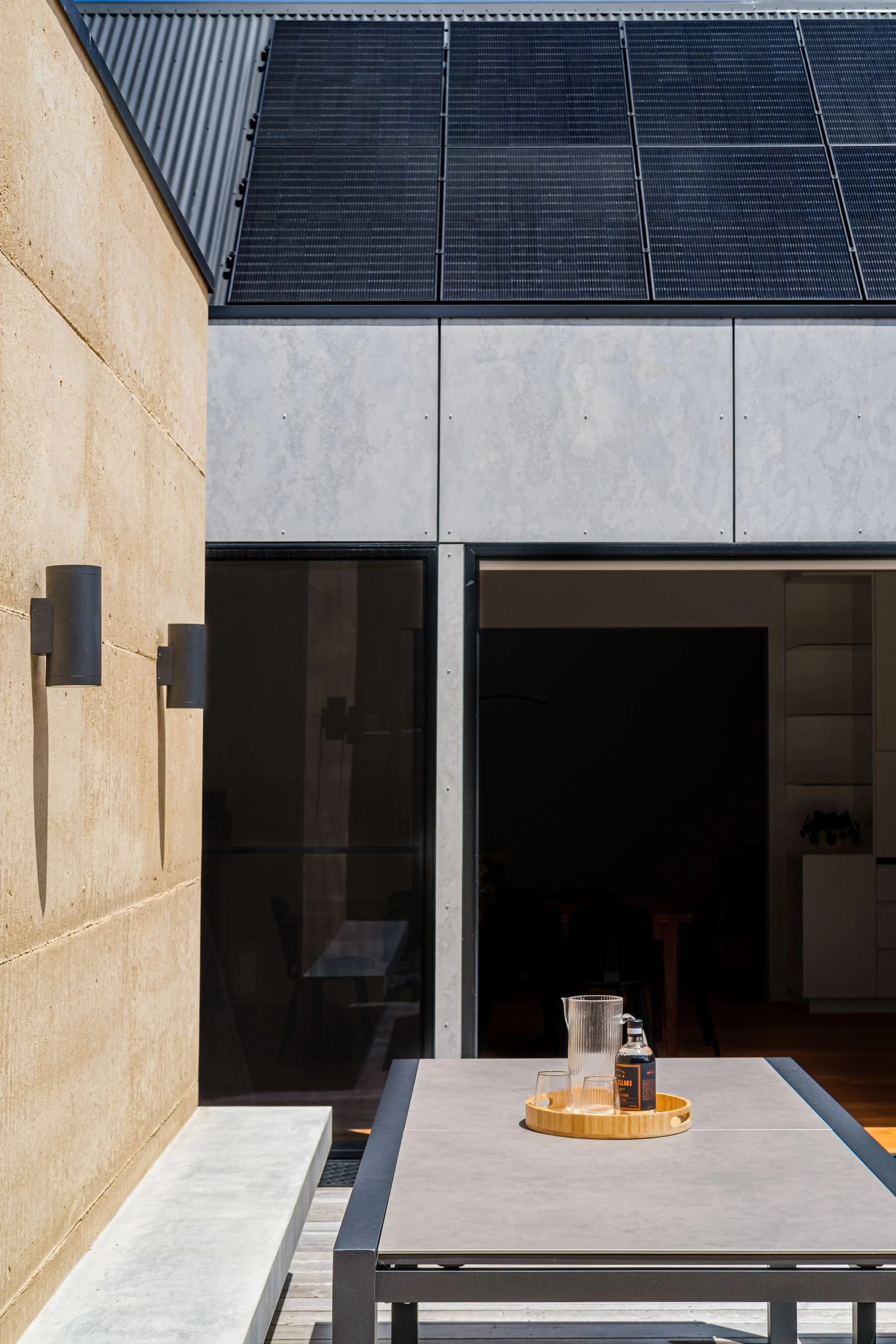
Rammed Earth House
The design of this new single-storey house was based on zones and roof forms. The house is to accommodate the retiring client but will act as a holiday house for the extended family.
The site runs east-west allowing it to be designed around its north orientation, in addition, the importance of the private garden and deck have encouraged the use of a H-shaped house with the deck located in the middle.
Taking inspiration from its location to the beach, the material palette picks up the sand dunes and the moonah trees. The rammed earth front wall will bare the brunt of the west sun and aims to anchor the house to the site. The pitched roof forms, as viewed from the street, will create strong shapes. The requirement for a native and indigenous front garden will further act to blend the site into its location over time.
Builder: Michael Limb Builders
Photographer: Steph McGlenchy










